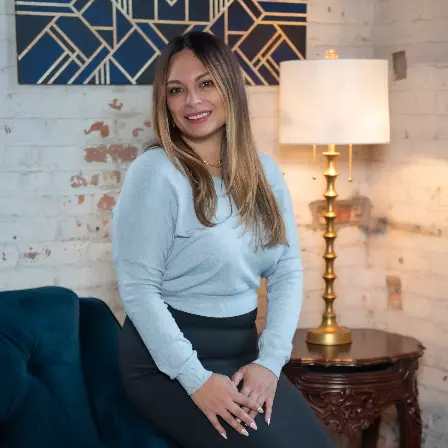1789 Green Bay RD #B Highland Park, IL 60035
UPDATED:
11/21/2024 06:06 AM
Key Details
Property Type Condo
Sub Type Condo
Listing Status Active
Purchase Type For Sale
Square Footage 4,317 sqft
Price per Sqft $669
MLS Listing ID 12183205
Bedrooms 3
Full Baths 2
Half Baths 1
HOA Fees $1,215/mo
Year Built 2012
Annual Tax Amount $28,763
Tax Year 2022
Lot Dimensions COMMON
Property Description
Location
State IL
County Lake
Area Highland Park
Rooms
Basement None
Interior
Interior Features Skylight(s), Sauna/Steam Room, Bar-Wet, Elevator, Heated Floors, First Floor Bedroom, In-Law Arrangement, First Floor Laundry, First Floor Full Bath, Storage, Built-in Features, Walk-In Closet(s), Bookcases, Ceiling - 10 Foot, Open Floorplan, Some Carpeting, Special Millwork, Drapes/Blinds, Granite Counters, Lobby, Pantry
Heating Natural Gas, Electric
Cooling Central Air, Zoned
Fireplaces Number 2
Fireplaces Type Double Sided, Gas Starter, Includes Accessories
Equipment Water-Softener Owned, Central Vacuum, Security System, Intercom, Fire Sprinklers, CO Detectors, Ceiling Fan(s), Multiple Water Heaters, Water Heater-Electric
Fireplace Y
Appliance Double Oven, Range, Microwave, Dishwasher, Refrigerator, High End Refrigerator, Bar Fridge, Freezer, Washer, Disposal, Trash Compactor, Indoor Grill, Stainless Steel Appliance(s), Wine Refrigerator, Cooktop, Built-In Oven, Range Hood, Water Purifier, Electric Cooktop, Gas Oven
Laundry Gas Dryer Hookup, In Unit, Laundry Chute, Laundry Closet, Sink
Exterior
Garage Attached
Garage Spaces 3.0
Waterfront false
Building
Dwelling Type Attached Single
Story 1
Sewer Public Sewer
Water Lake Michigan, Public
New Construction false
Schools
Elementary Schools Indian Trail Elementary School
Middle Schools Edgewood Middle School
High Schools Highland Park High School
School District 112 , 112, 113
Others
HOA Fee Include Water
Ownership Condo
Special Listing Condition List Broker Must Accompany
Pets Description Cats OK, Dogs OK


- Homes For Sale in Shorewood, IL
- Homes For Sale in Joliet, IL
- Homes For Sale in Plainfield, IL
- Homes For Sale in Crest Hill, IL
- Homes For Sale in Romeoville, IL
- Homes For Sale in Channahon, IL
- Homes for Sale in Minooka, IL
- Homes For Sale in Naperville, IL
- Homes For Sale in Bolingbrook, IL
- Homes For Sale in Rockdale, IL
- Homes For Sale in Crystal Lawns, IL
- Homes For Sale in Lockport, IL
- Homes For Sale in Elwood, IL
- Homes For Sale in New Lenox, IL
- Homes For Sale in Homer Glen, IL
- Homes For Sale in Morris, IL
- Homes For Sale in Coal City, IL
- Homes For Sale in Manhattan, IL
- Homes For Sale in Mokena, IL
- Homes For Sale in Frankfort, IL
- Homes For Sale in Orland Park, IL



